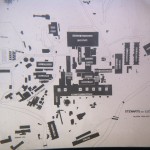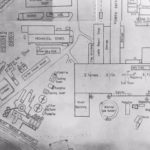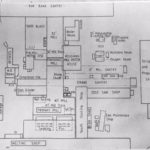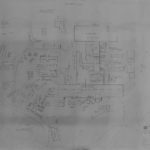Plans of The Works
A selection of plans of the works, the first being an original Stewarts & Lloyds with the second two from the latter BSC days. The second two are from a larger print which was not complete so we only have two extracts at this time. Should anyone reading this have a complete one please get in touch.
NOTE : When you have clicked on an image, in some cases, it can be further enlarged by clicking again on the arrow box at the bottom r/h corner. To close the image simply click on it again.

Overall Plan
A very good Stewarts & Lloyds plan of the works showing details of most of the main facilities. The top is east and the bottom is west. This is taken from a slide and so the edges are a little blurred. The main entrance would be on the mid left and the canal is shown passing through below in a rough ‘U’.




